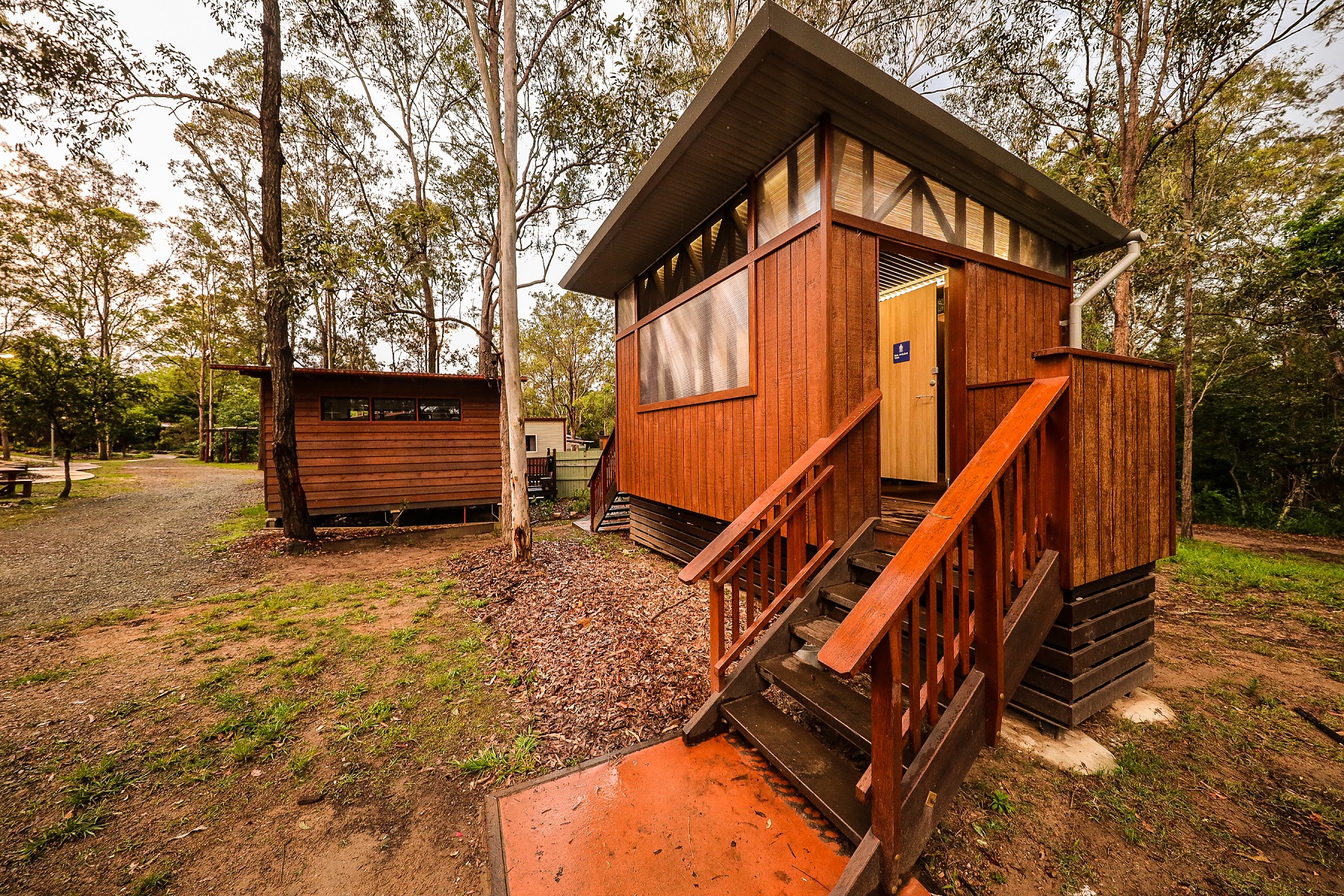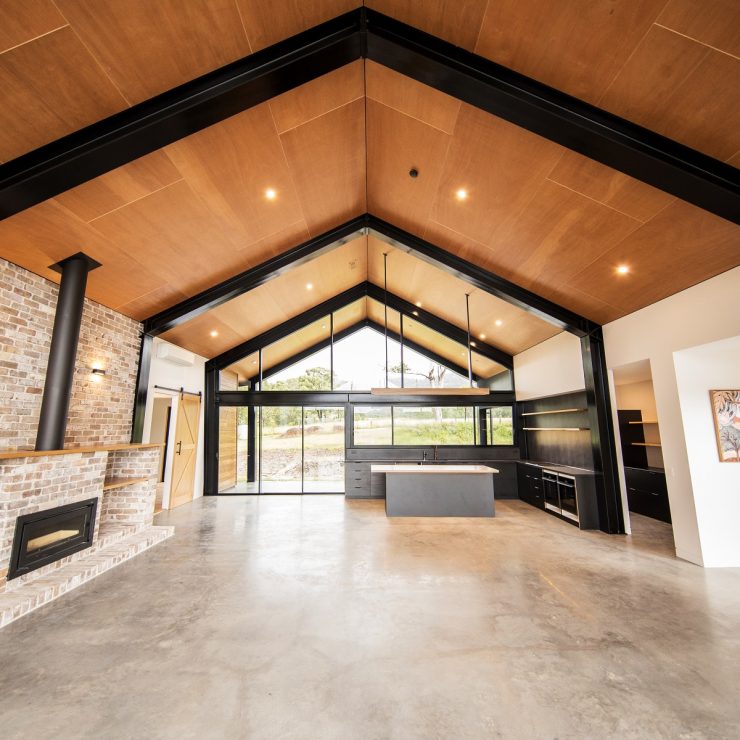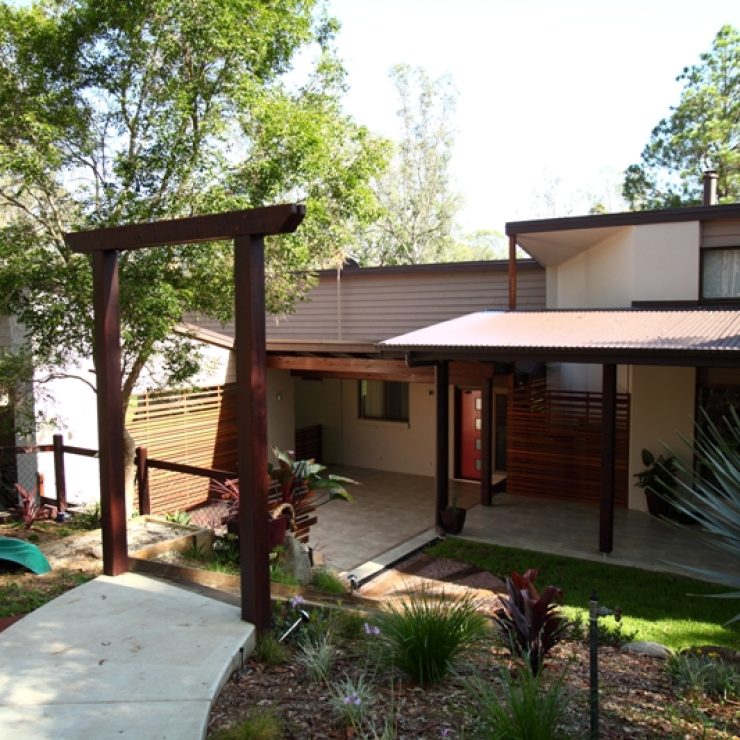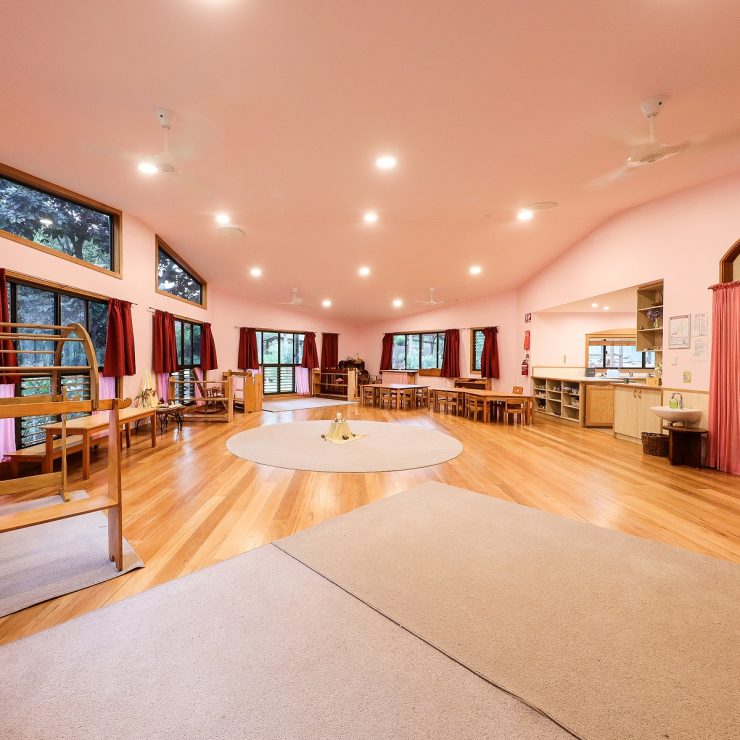I have known Murray since 2008 and have worked with him in numerous projects which have been completed very successfully in both the commercial and residential sector.
Murray’s ability to select his team, manage trades, selection of subcontractors and constantly maintaining an extra eye on the quality on site has always delivered exceptional results.
His craftsmanship standards and attention to detail are above standards, he is always very approachable and open to a collaborative building approach to reach the optimal solution.
We have never had any issues with coordination, requested changes, variations whatsoever and his results have delivered projects on budget and on time with very happy clients as well as architects.
It is always a real pleasure to deal with him and would not hesitate one minute to recommend him.
– Paolo Denti, Director pentArchi Architects













